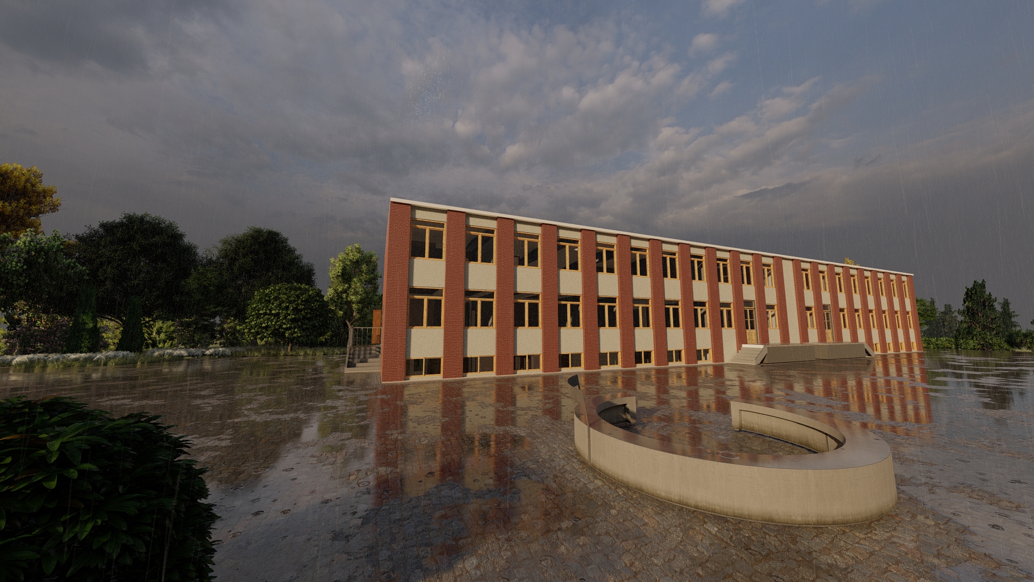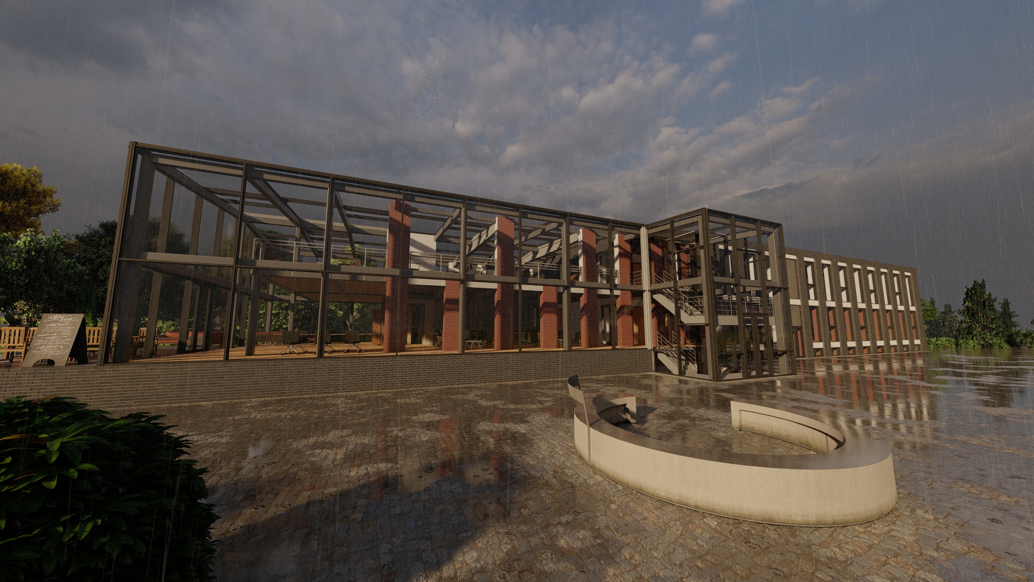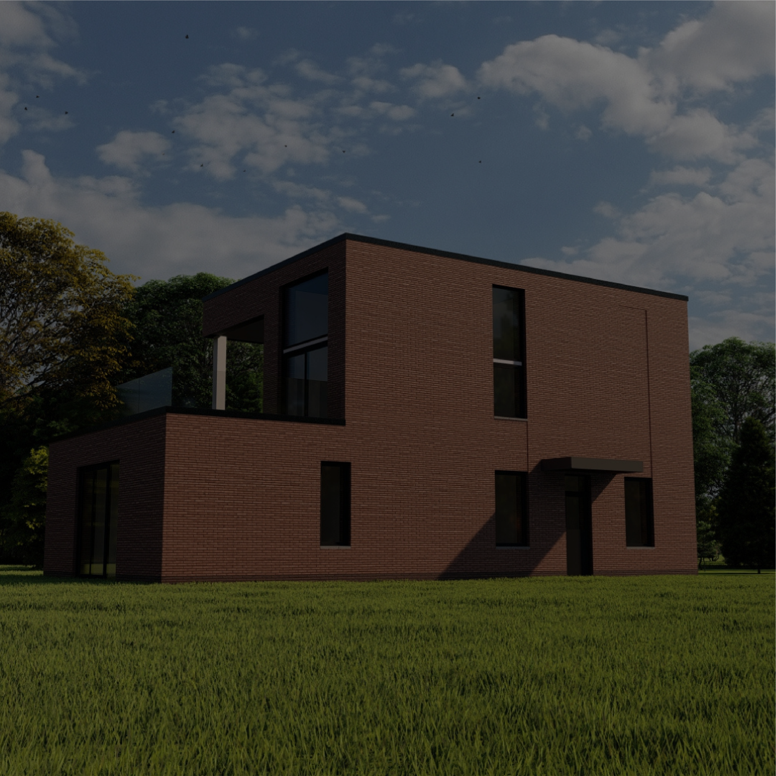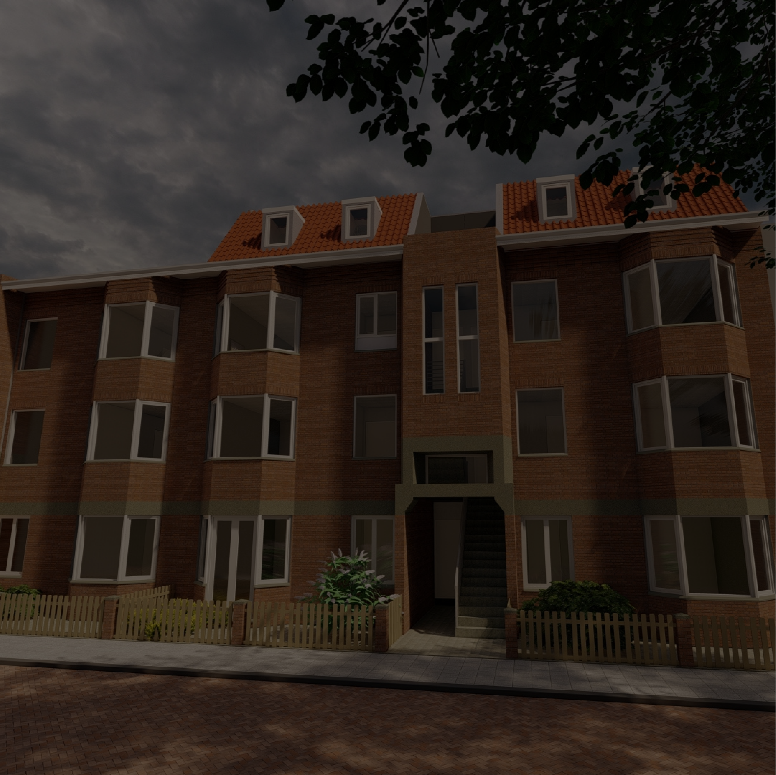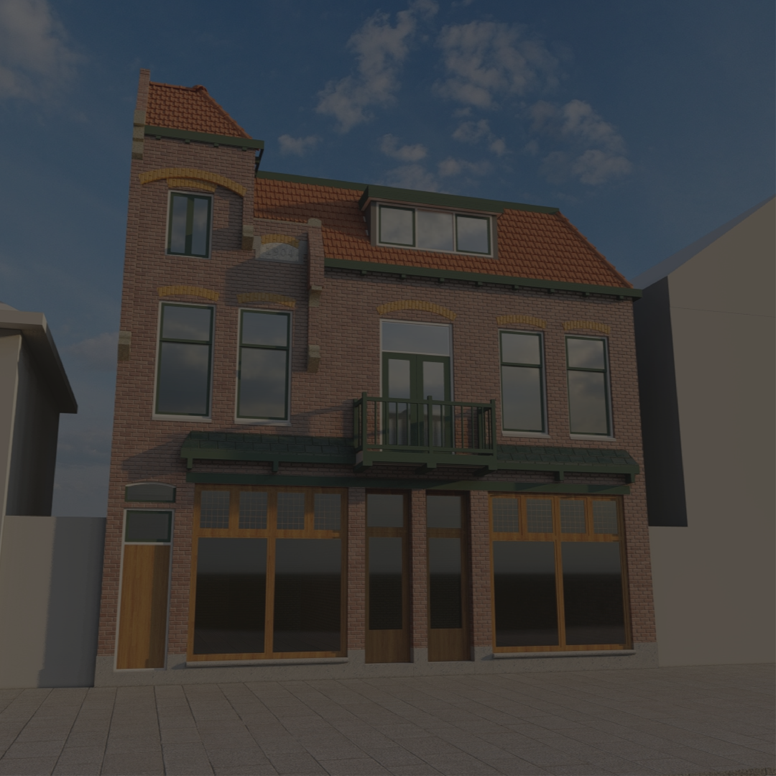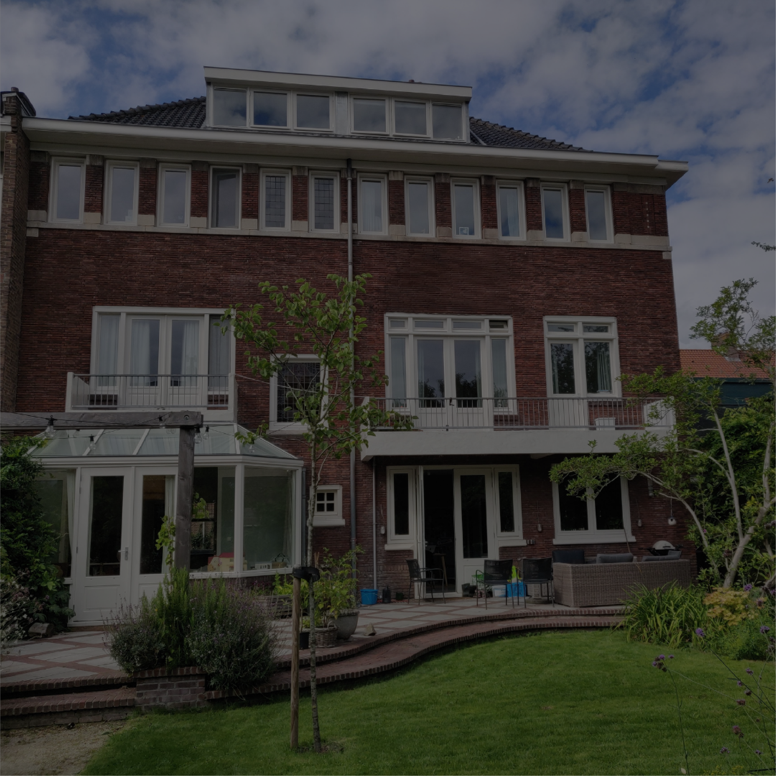Design and Visualisation
You have come to the right place for both new and existing construction. You can have your home or part of it designed by us. For example:
- Dormer
- Roof extension (an extra floor)
- Extension
- Bay window
- Balcony
- Roof terrace
You state your wishes in advance in the form of a Schedule of Requirements, for example, do you want a circular or an energy-efficient design? A classic look, or hyper modern? A green roof, or EPDM?
With this input we provide a design that fits within the discussed budget.
Moreover, we are happy to advise you if you are looking for a sleek, tailor-made interior for your office, bar or shop.
In order to make the process as efficient as possible, we also offer the entire realization. This ensures that the execution exactly matches the design. For more information, see our page: projectmanagement.
Visualisation
You have received a drawing but find it difficult to see how you can divide the rooms. We work up your 2d drawing to a 3d variant, and you experience the new environment yourself, even before it is built.
We offer:
- 3D (Promotion) videos
- 3D Photos
- VR and 360 ° photos, visible on any screen
If you have any other (design) issue, please do not hesitate to contact us!


