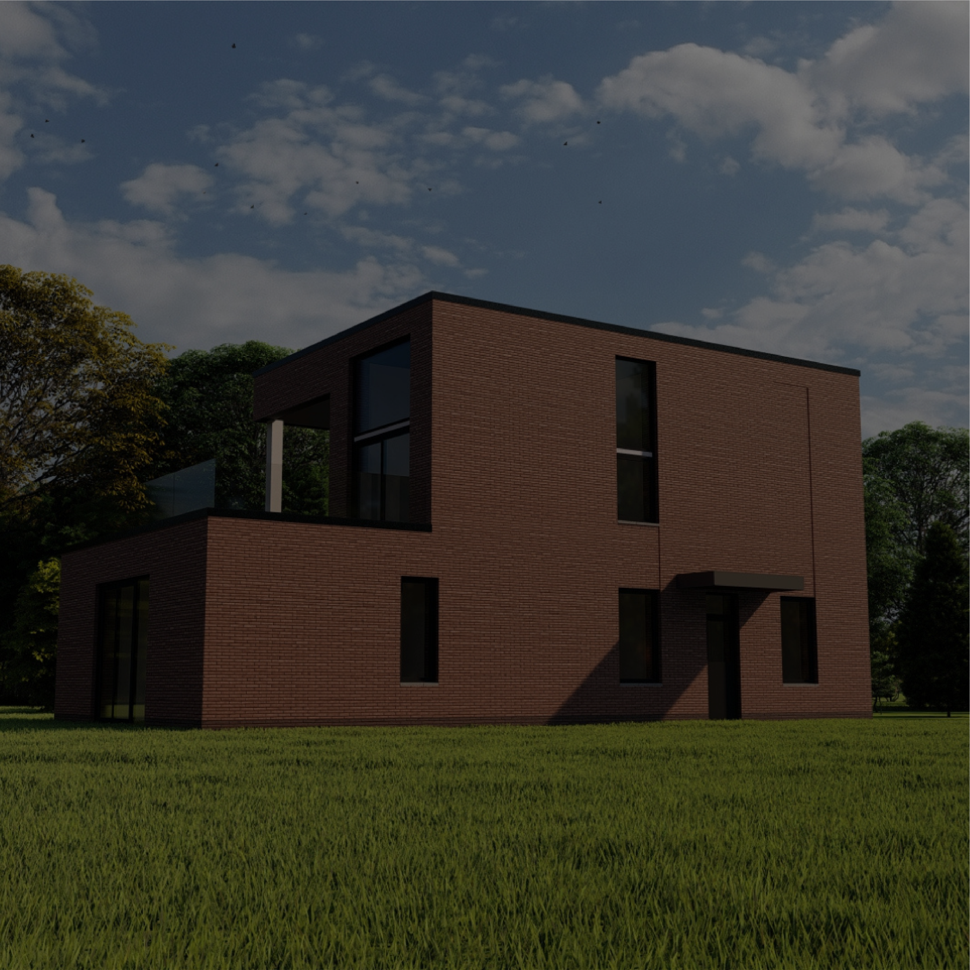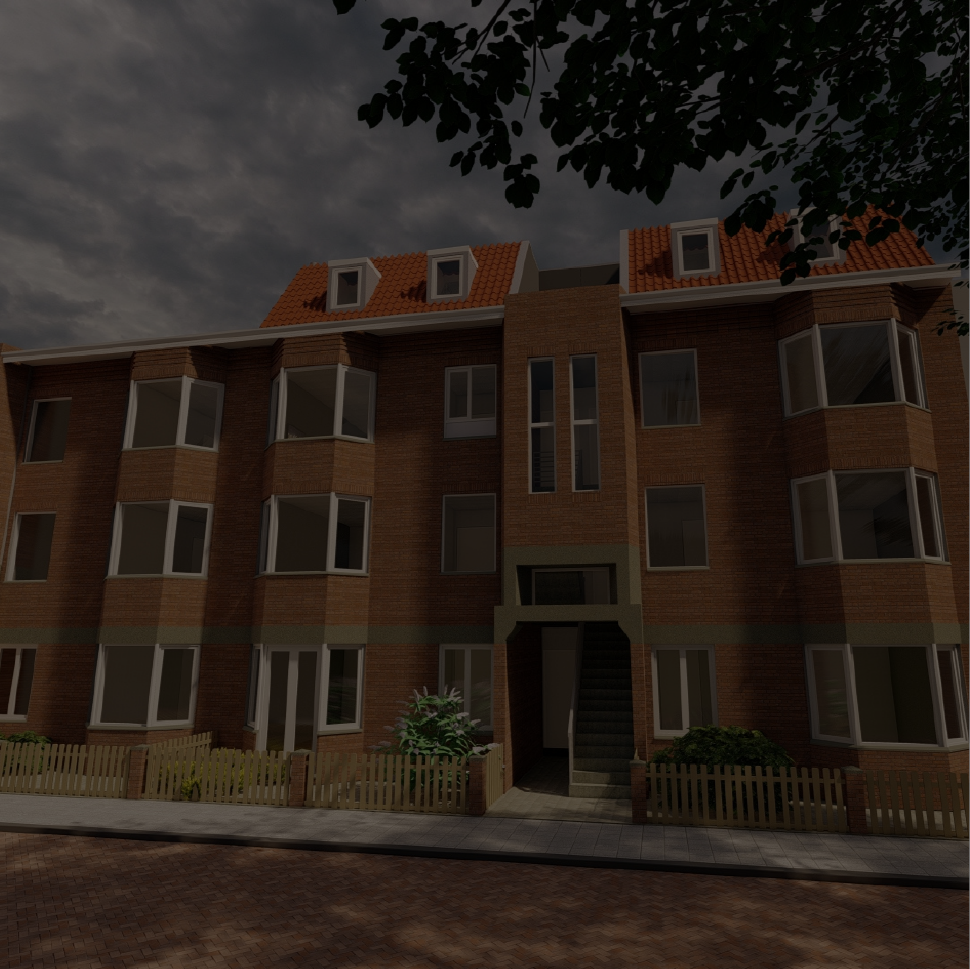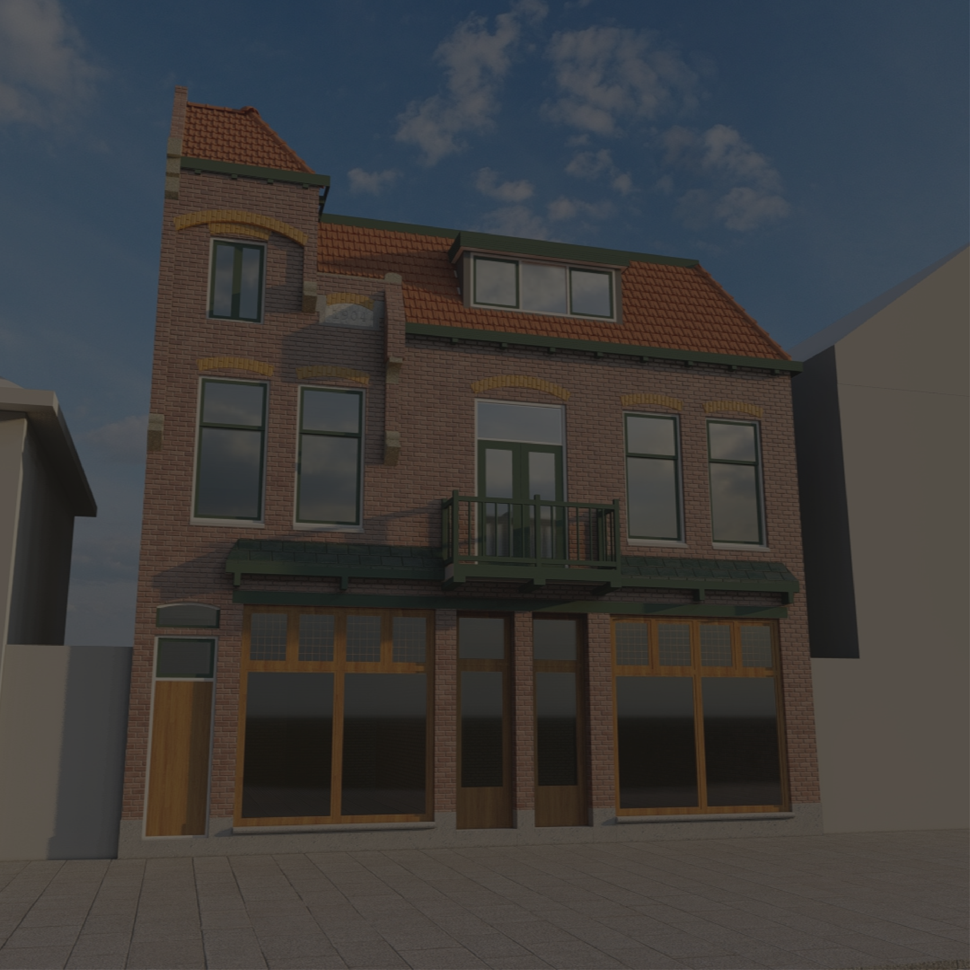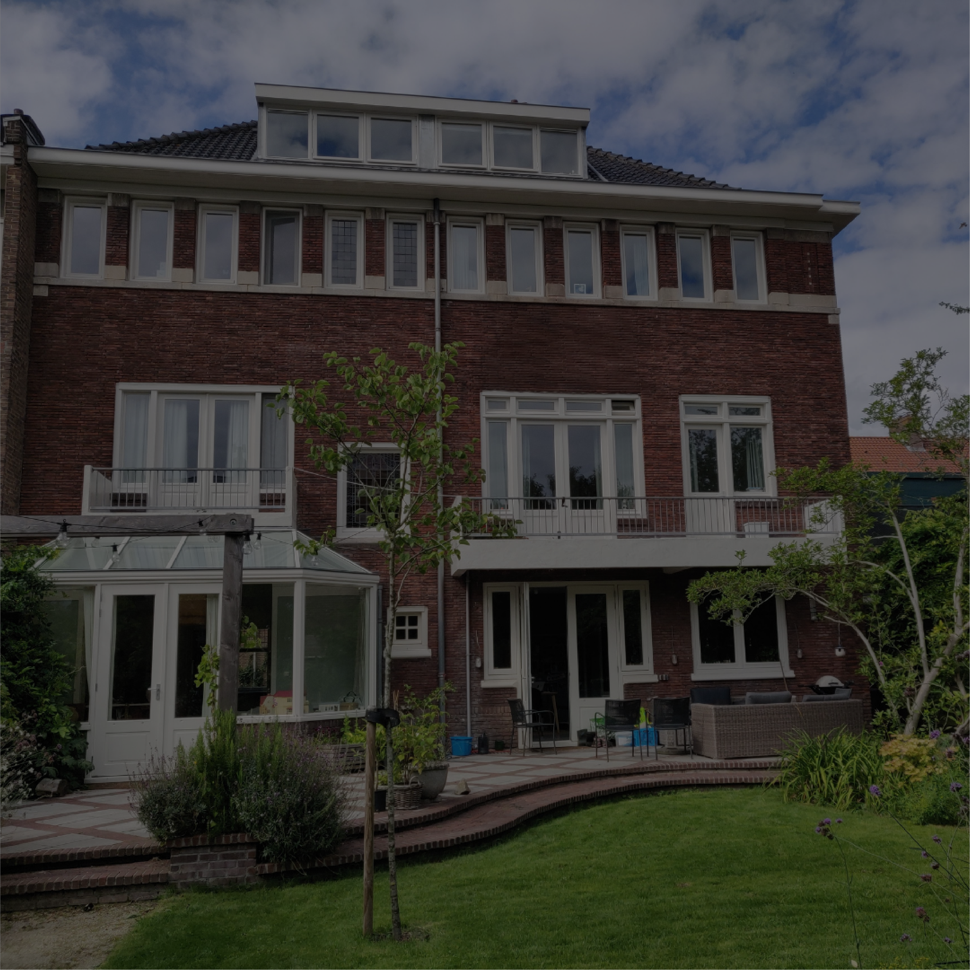Project description
As a result of a fire in this city villa from the 1930s, this building has undergone a large-scale renovation.
The villa, which previously consisted of two house numbers, is split into four house numbers. The space behind the central garage door has been transformed into office space. The first floor behind the left entrance door is now a fully-fledged apartment with a balcony.
The layout of the second and attic floor has been optimized with a new staircase. The attic with two large bedrooms and bathroom is reached through the spacious living room.
In addition, a new dormer window has been designed for the rear, which extends over two houses in the attic.





